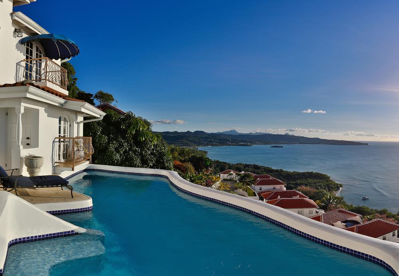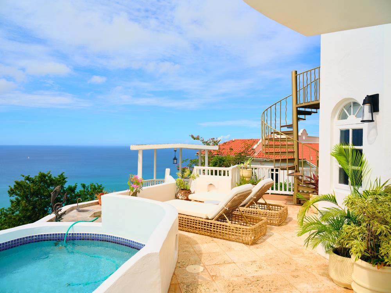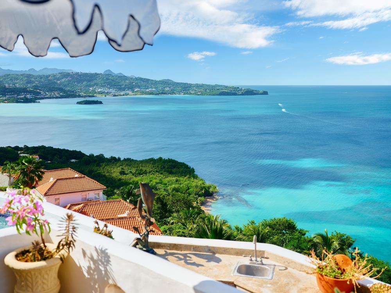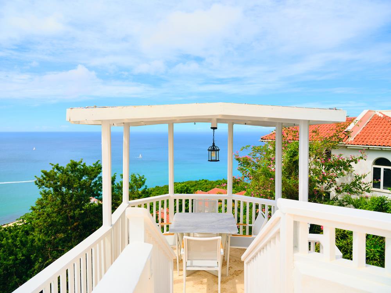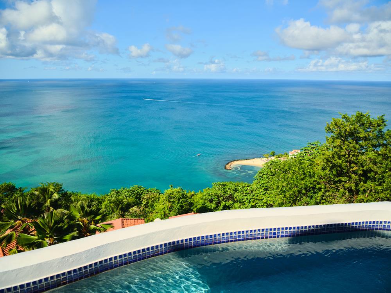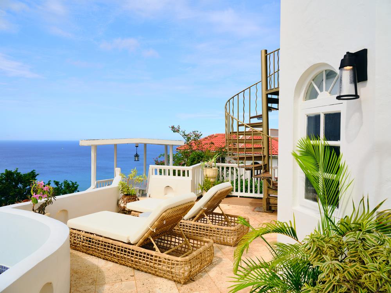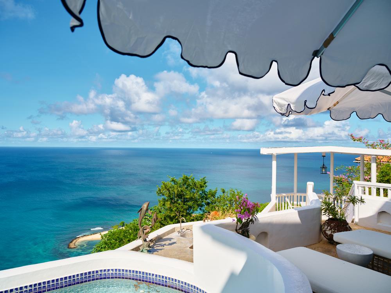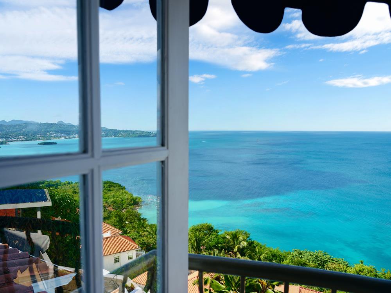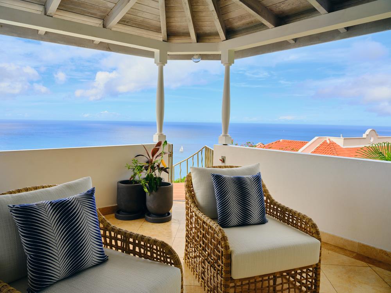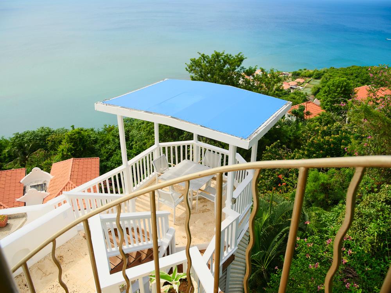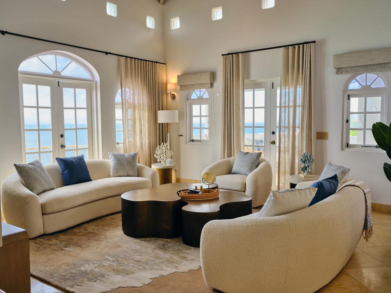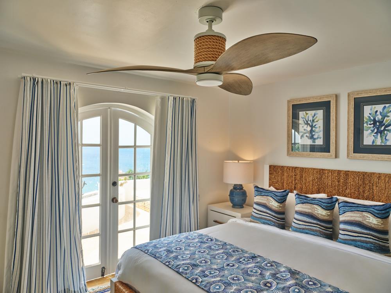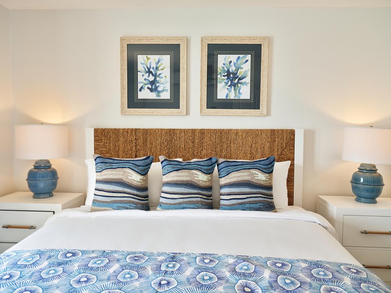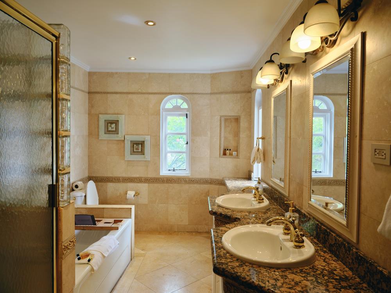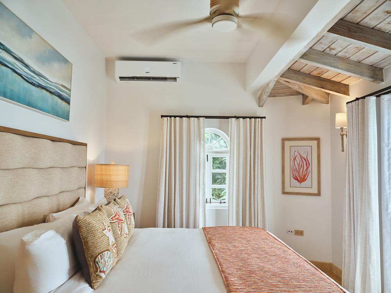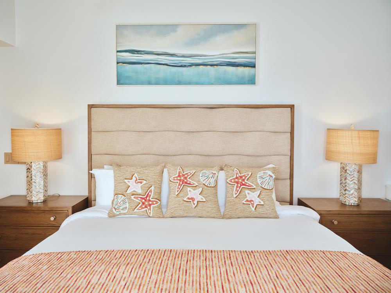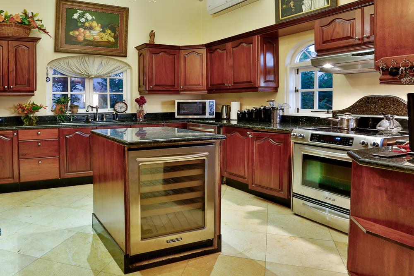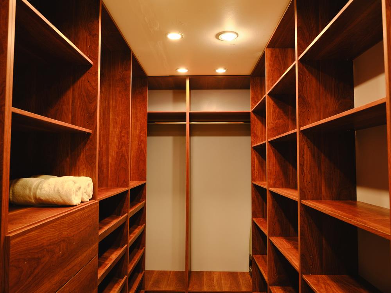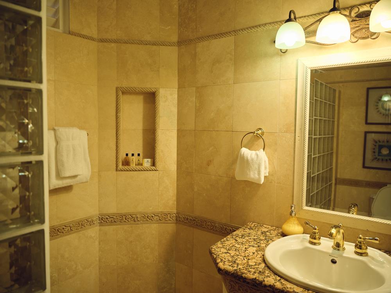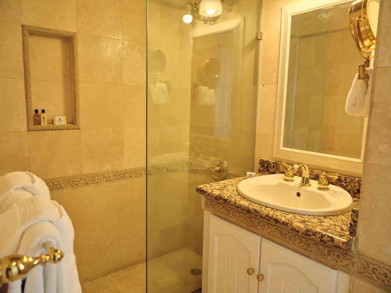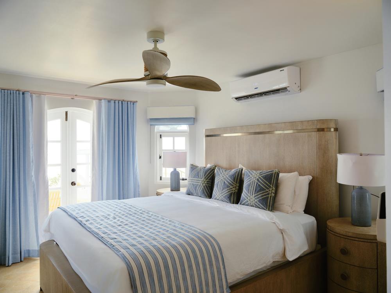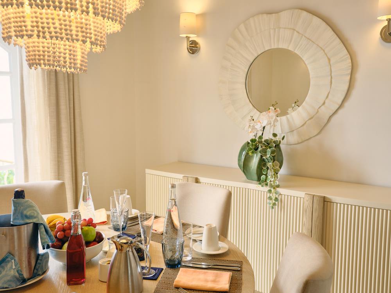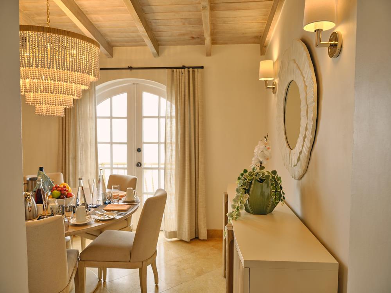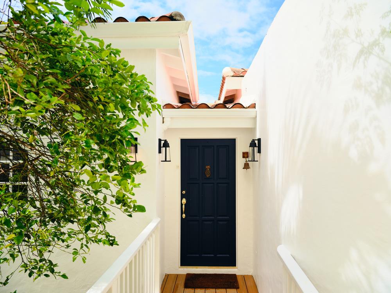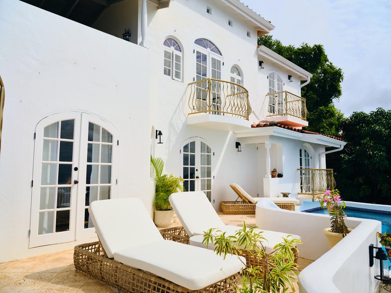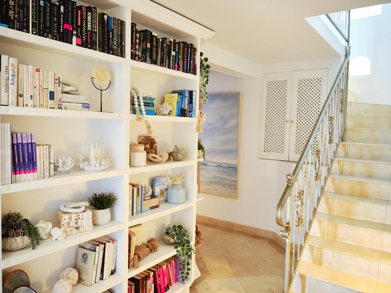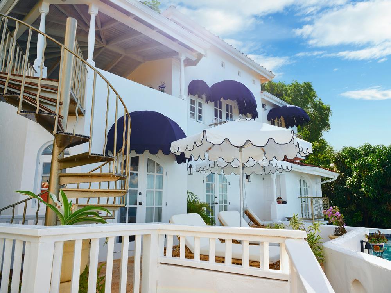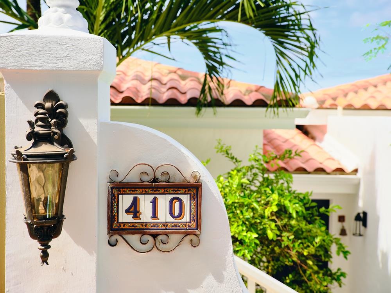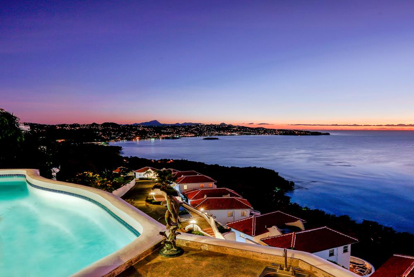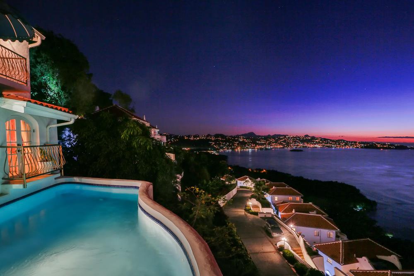-
 Home
Home -
 Destinations
Destinations
-
- Africa
- Asia
- Caribbean & The Americas
- Europe
-
 About Us
About Us Travel Agent Login
Travel Agent Login
 Home
Home Destinations
Destinations
 About Us
About Us Travel Agent Login
Travel Agent Login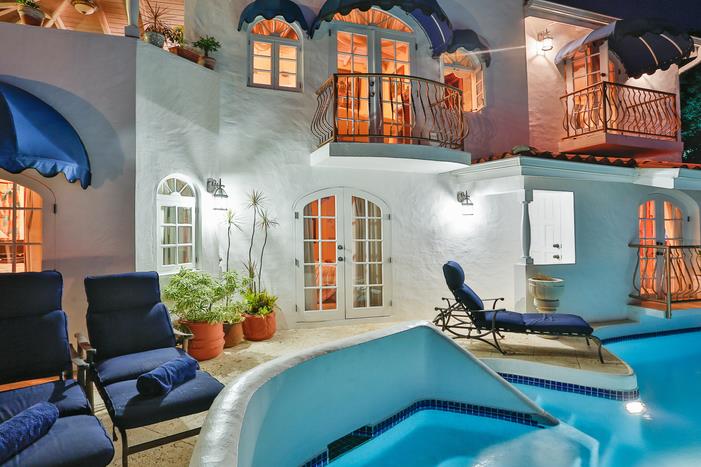
Villa Periwinkle is located on the top of Labrelotte Hill some 700 feet above sea level and within Windjammer Landing Villa Beach Hotel. It is one of only four privately owned Estate Villas within the prestigious gated community.
Built facing the west, every room has an uninterrupted view of the Caribbean Sea and magnificent sunsets for which St Lucia is renowned. To the north is a view of the French neighboring island of Martinique and to the south is the Capital, Castries. The view from the villa is captivating both day and night.
Villa Periwinkle offers two stories with the upstairs consisting of the entrance hallway, the dining room, sunken living room with cathedral ceilings and kitchen with dark wood cupboards and stainless-steel appliances. The counters are finished in black sapphire granite. There is a center island in granite with a wine fridge.
In addition to the three rooms, there is an external covered patio with majestic views of the surrounding area. The patio is fully furnished including al-fresco dining. The ceilings are pickled pine, and the windows are arched with French styled fenestrations. Both the living and dining rooms, which walk to a small patio with scroll metal banisters facing the ocean. All of these rooms are beautifully furnished, and all face the Sea views.
The kitchen and dining rooms feature Italian metal chandeliers and wall sconces. The living room is fitted with Italian wall sconces and a classic large hunter fan with light. Both the kitchen and the living rooms are air conditioned. There is a flat screen TV in the kitchen and the living room.
On the staircase going downstairs to the three bedrooms is a scroll metal balustrade than leads to a vestibule where there is a full-sized bookcase in dark wood and a linen cupboard with pencil latticework in white.
The Master bedroom leads to a scroll metal balcony, similar to upstairs, overlooking the pool and the ocean. This room has a king-sized bed in dark wood, side tables large chest of drawers and an armoire with flat screen TV. The armoire can be closed so that the TV is not seen. Like all the bedrooms it is En-suite with double sinks gold American Standard fittings and light granite counters. There is a shower stall, bathtub, and toilet. Connected to the bathroom is an air-conditioned carpeted walk-in closet measuring 52 sq. ft.
The second bedroom’s En-suite has a single sink and American Standard fittings with a shower stall and toilet. The counter is granite, and the cupboard is pencil lattice.
The bedroom has Tommy Bahama furniture and a flat screen TV in an armoire which can be closed. The door from the bedroom leads to the pool deck as well.
The third bedroom which was built as a guest suite has a Queen-sized poster bed two large side tables, armoire with flat screen TV. The bathroom has a tub/shower with a Victorian shower rod and curtain, single sink with American Standard fittings, granite countertop and pencil lattice cupboard.
From the upstairs balcony is a scroll metal spiral staircase leading to the pool terrace. There is also a lighted gazebo with granite topped table and 4 cushioned chairs that affords magnificent views from every angle. Downstairs from the gazebo is the maid’s room with toilet and sink, full laundry, and spacious storage area.
The interior and exterior living space are in excess of 3,000 sq. ft. and villa sits on approximately 8,800 sq. ft. of land. It is surrounded by other Estate Villas of equal quality and standard and there is beautiful landscaping all around. There is also parking for two cars.
A personalised butler service is available for all guests, including breakfast in bed, lounger & dining reservations, luggage unpacking and much more.
 Non motorised water sports
Non motorised water sports
 Full use of resort facilities
Full use of resort facilities
 Butler Service
Butler Service
 Villa Manager/concierge
Villa Manager/concierge
 Maid service daily
Maid service daily
 Guests have access to the resort beach
Guests have access to the resort beach
 The villa has a private pool
The villa has a private pool

RATE NOTES:
Rates are nightly.

