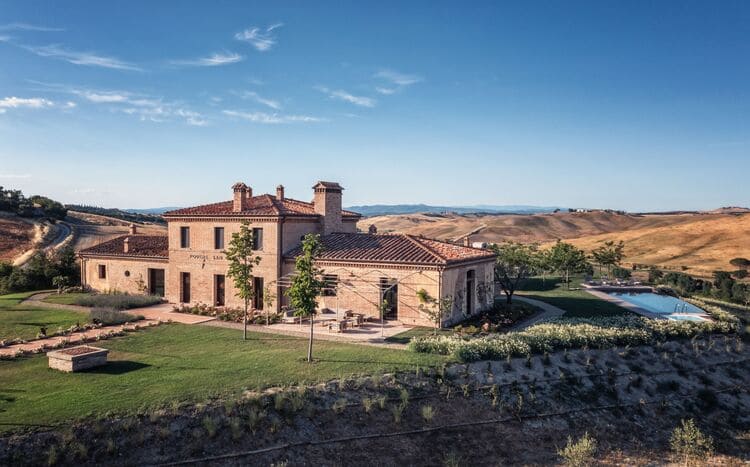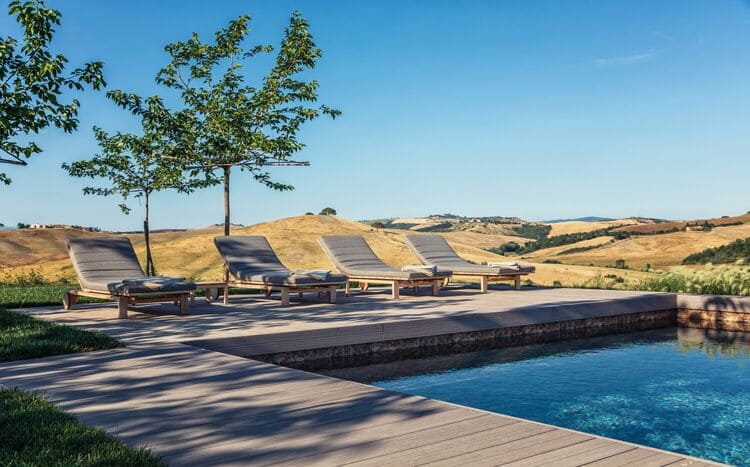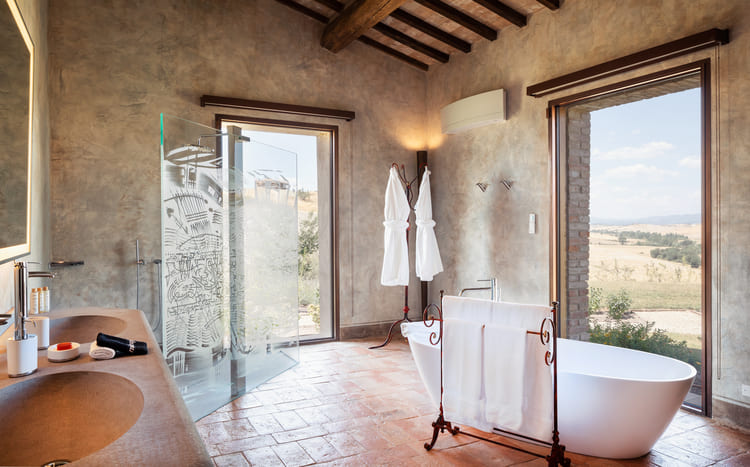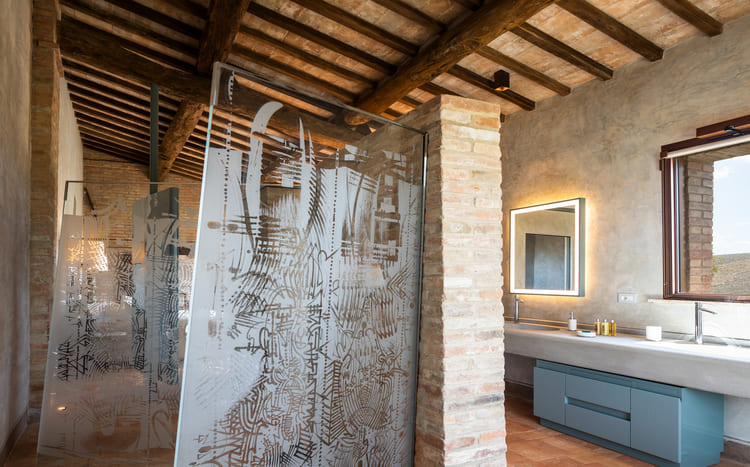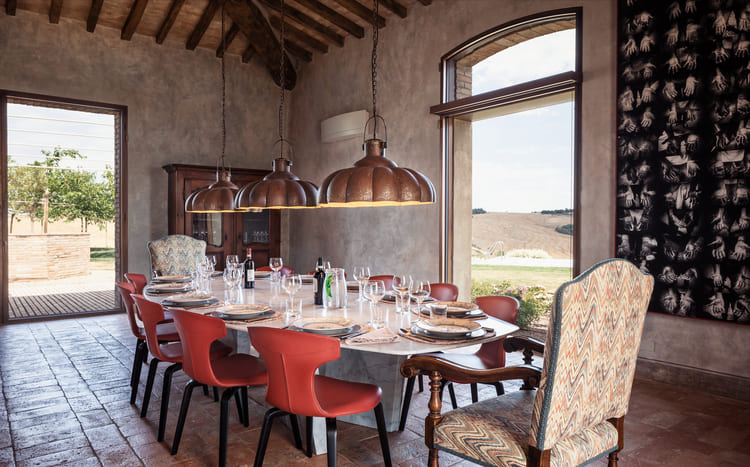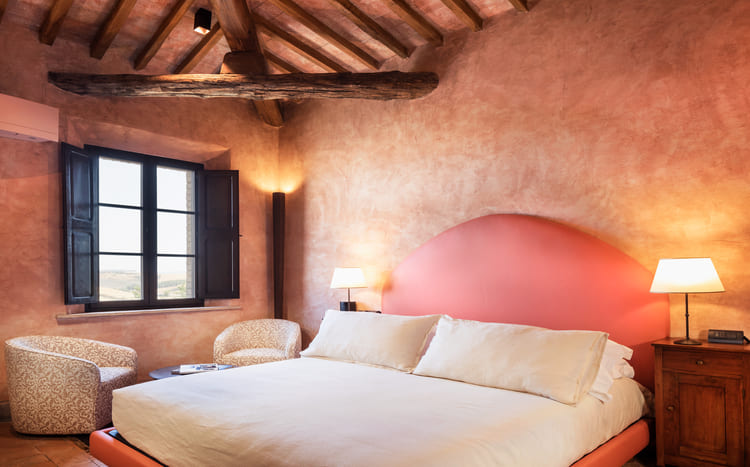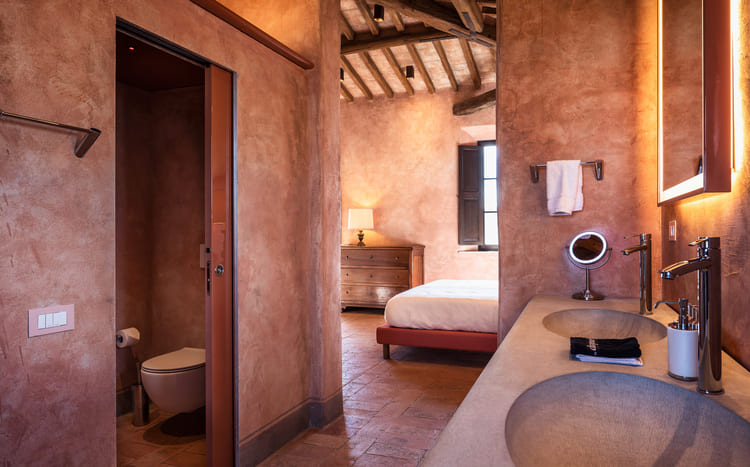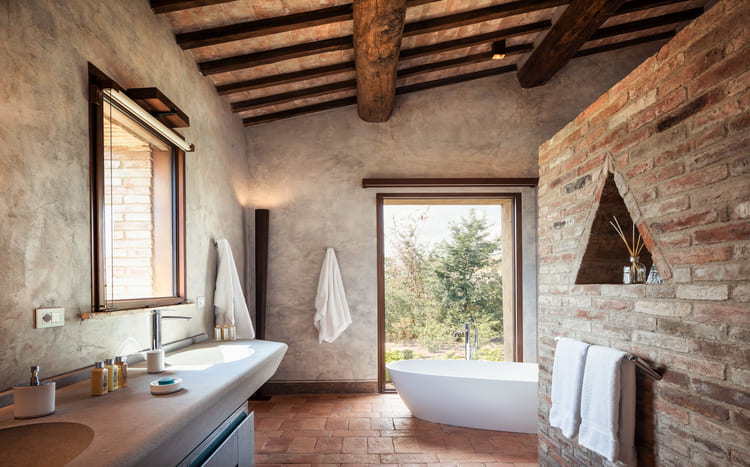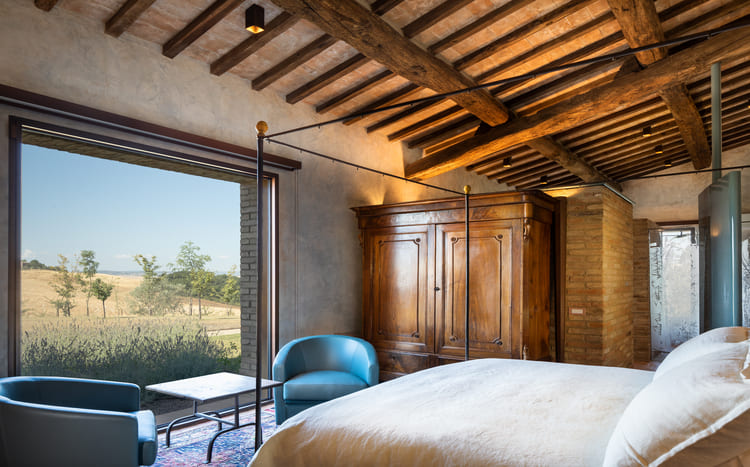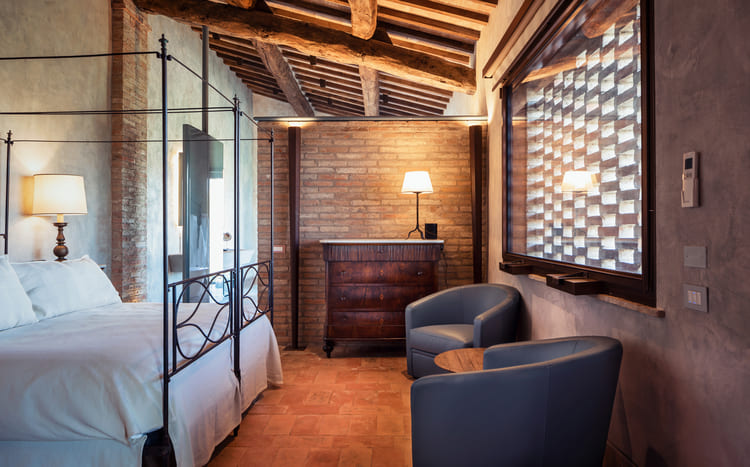-
 Home
Home -
 Destinations
Destinations
-
- Africa
- Asia
- Caribbean & The Americas
- Europe
-
 About Us
About Us Travel Agent Login
Travel Agent Login
 Home
Home Destinations
Destinations
 About Us
About Us Travel Agent Login
Travel Agent Login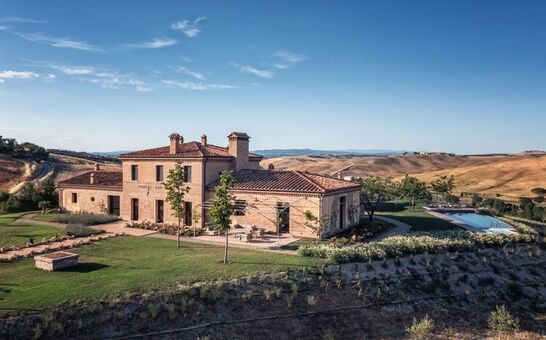
Villa Krina offers 550sqm of indoor living space and features five bedrooms. The home design has been approached with historical research, resulting in a new-classic style. Wood-beamed ceilings lend a rustic feel to the interiors. Elements of classic Italian residential architecture, such as the original stone walls, have been combined with contemporary touches, modern furnishing, and stucco walls. Aesthetically, the house recalls traditional typologies and traditional materials, including cotto, cedar and locally sourced stone. Stylish and very comfortable, this retreat blended traditional and modern architecture, with an elegant aura and a welcoming vibe.
Bedrooms
Bedroom 1 - King 190 cm by 200 cm, ground floor, ensuite bathroom with bath and shower
Bedroom 2 - King 190 cm by 200 cm, ground floor, ensuite bathroom with bath and shower
Bedroom 3 - Two Regular 95 cm by 200 cm, first floor, ensuite bathroom with bath and shower
Bedroom 4 - King 190 cm by 200 cm, first floor, ensuite bathroom with bath and shower
Bedroom 5 - Located on the ground floor of the annex, ensuite bathroom with bath and shower
All bedrooms are air conditioned.
In the main house of Villa Krina is a kitchen with two electric ovens, a dishwasher, two fridges, one ice maker, a grill a wood oven and an isle-kitchen ideal for cooking classes. The indoor dining table can seat 12 persons. The media room features smart TV. For fitness enthusiasts, there is a work-out room.
 Morning housekeeping for 5 hours a day 7 days a week from 9 am to 1 pm
Morning housekeeping for 5 hours a day 7 days a week from 9 am to 1 pm
 Change of bathroom and pool linen 7 days a week
Change of bathroom and pool linen 7 days a week
 Hot Tub
Hot Tub
 Private Infinity Pool
Private Infinity Pool
Rate notes:
Rates are nightly.
Euros 9600 refundable security deposit and incidentals charge


